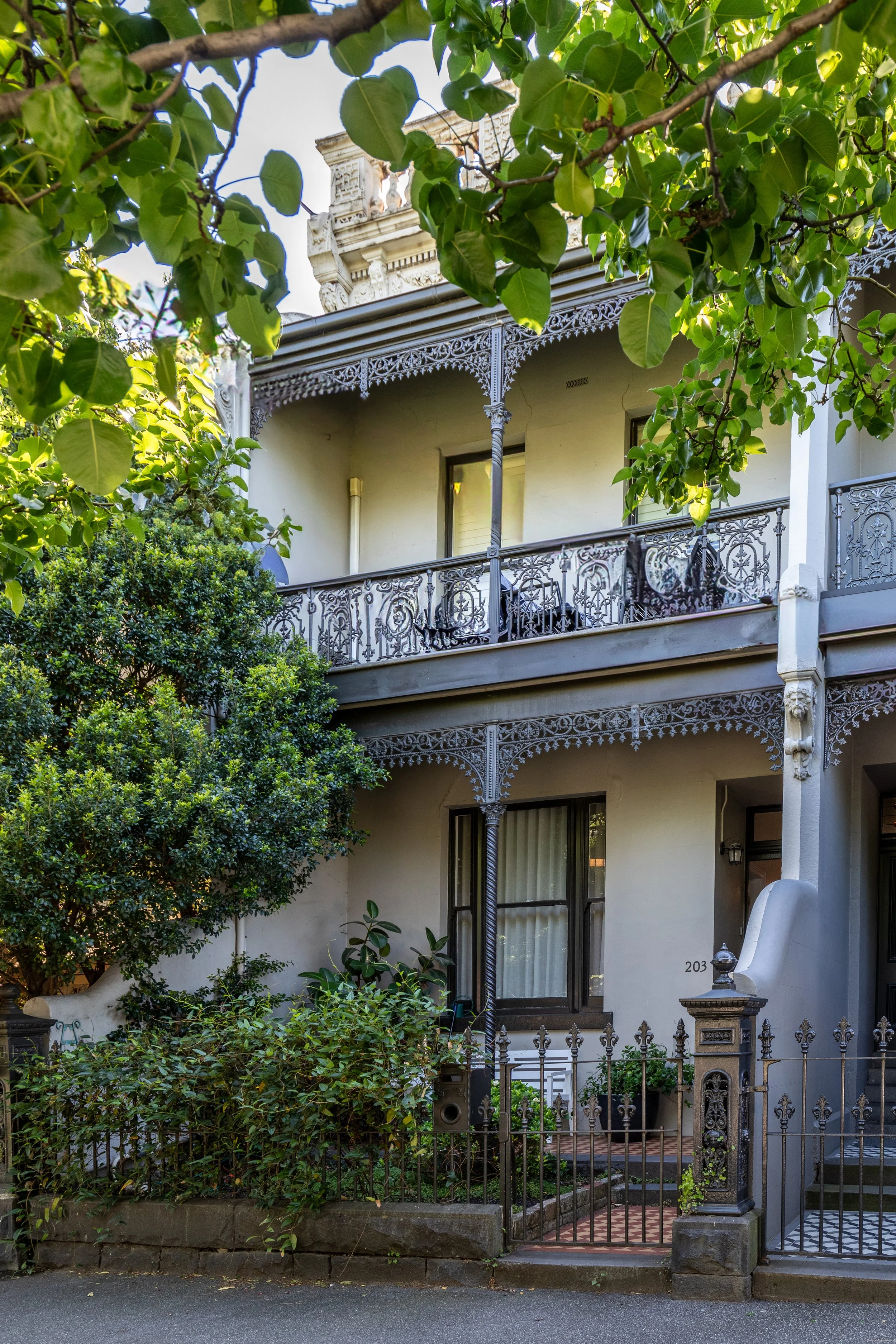Zuid House
The Zuid House project based in South Melbourne transforms a classic terrace house into a warm, inviting space, blending transitional design elements that bridge traditional charm with modern sophistication. By removing walls and straightening the hallway, the design achieves a more open and welcoming flow, perfectly suited to the home’s inner-city location.
At the heart of this kitchen is a pill-shaped island, crafted to create a softer, more inviting aesthetic. Not only a visual centrepiece, the island doubles as the families dining table, reflecting the way this family truly lives. Surrounding the island are cool green shaker-style cabinets, complemented by natural walnut veneer accents and luxurious marble benchtops and splashbacks, which bring depth and texture to the design. Bronze hardware adds a touch of understated elegance, tying together the rich material palette.
To maximise functionality, a discreet butler’s pantry has been included, offering additional storage without detracting from the kitchen’s streamlined appearance. Clean, linear lines run throughout the cabinetry, ensuring a cohesive and uncluttered aesthetic. Every appliance, from the fridge to the dishwasher, has been thoughtfully integrated, maintaining harmony with the adjoining main living area.
This project exemplifies the balance between form and function, creating a family-focused kitchen that is practical, stylish, and timeless in its appeal.












